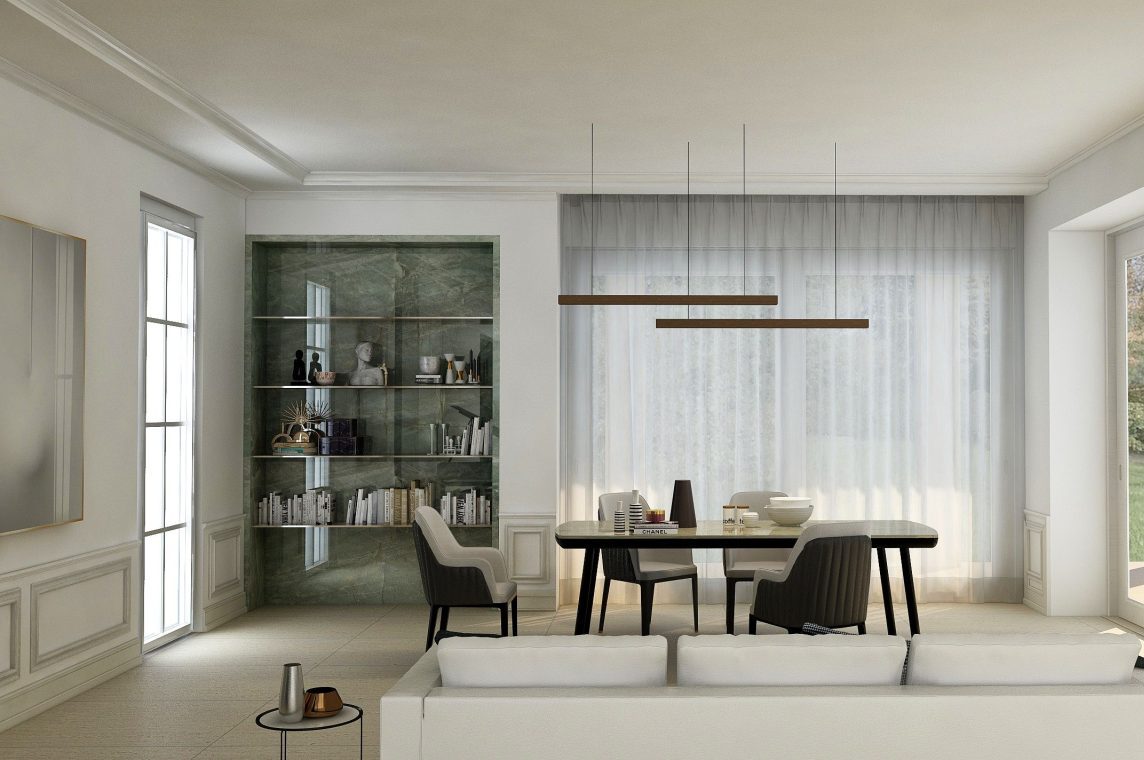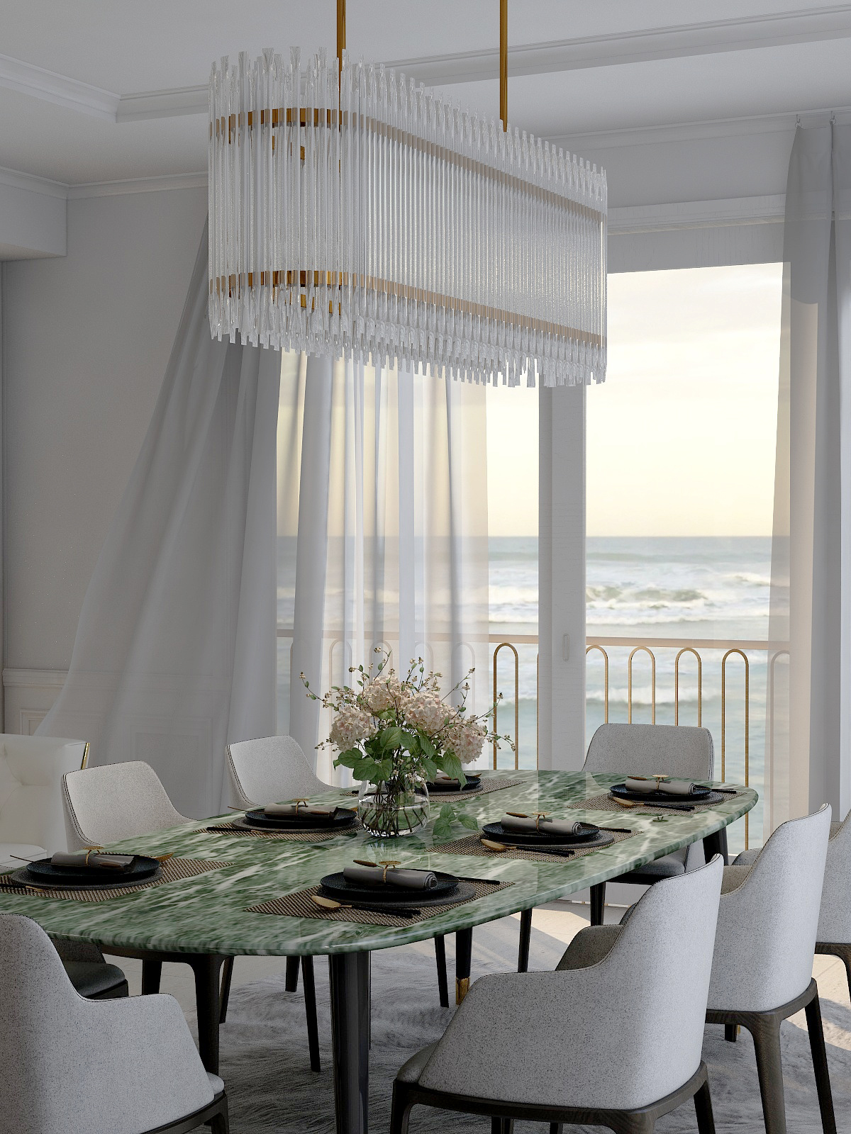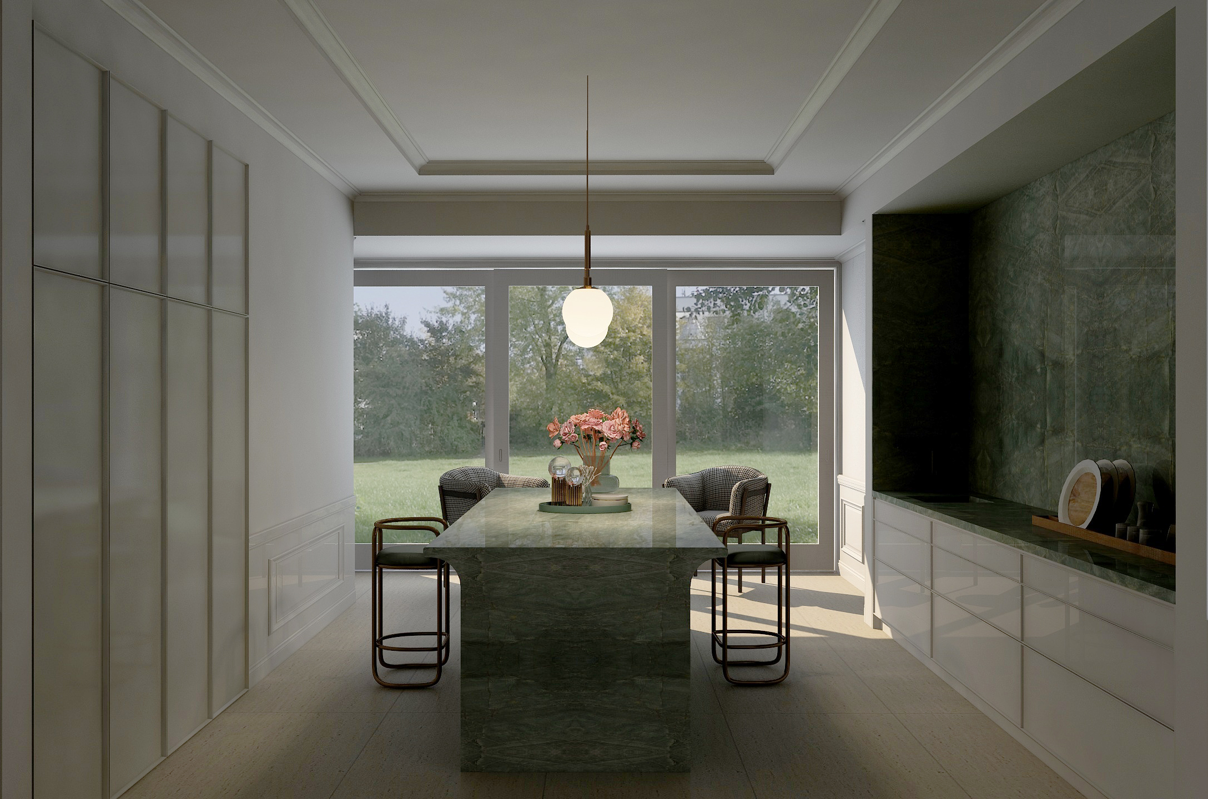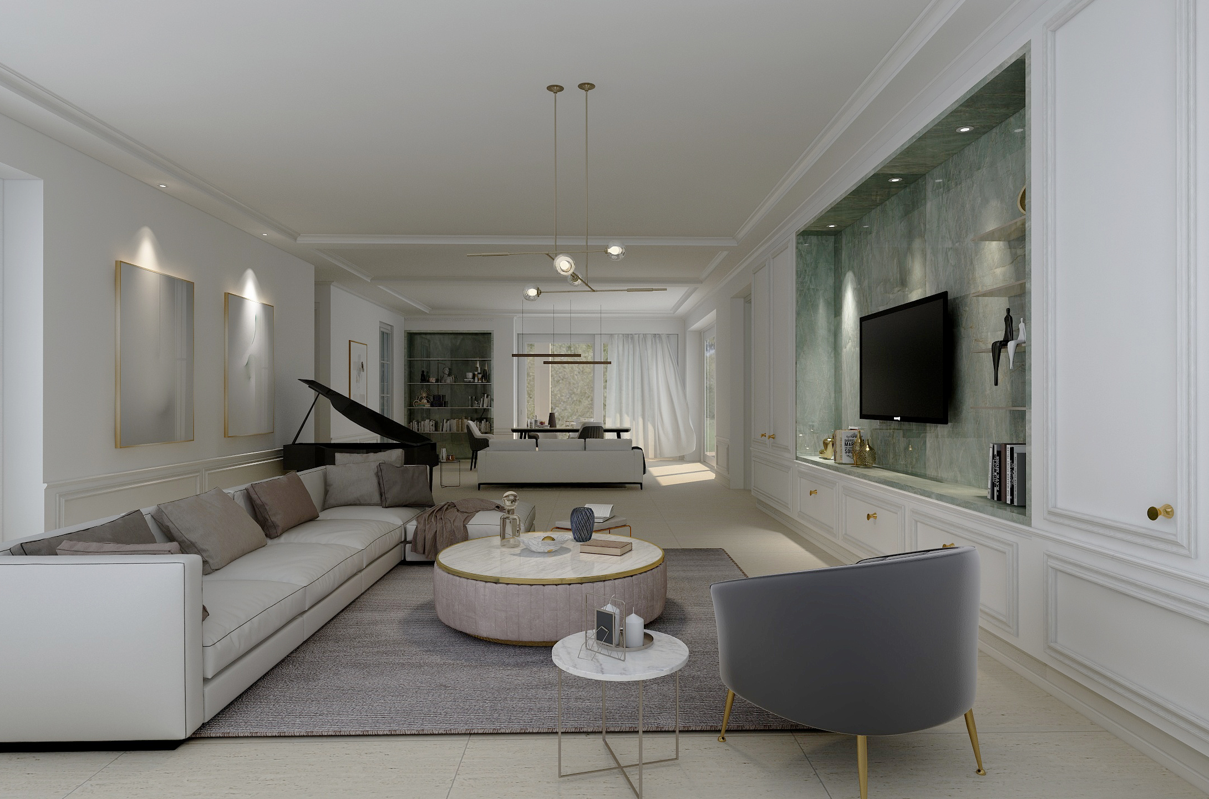SELECTED PROJECTS
castlecrag house
On a prominent site in Sydney sits an extensive family residence that commands an enviable 270-degree view over the harbour.
A magnificent family residence with a stunning 270-degree view of Sydney Harbour is located on a prominent site in the city.
Originally designed by renowned architect John R Brogan in the 1950s, the current structure is comprised of three parts and reflects elements of the Arts and Crafts movement. However, over the years, multiple additions have left the building without a clear architectural identity.
The proposed new design calls for the demolition of the central portion of the property and the construction of a more functional building that seamlessly connects the two wings. This new structure will feature a grand interpretation of the original architectural details
Location: Castlecrag
Size: 4500sqm
Year: 2020 – 2023
Work: Interior design




